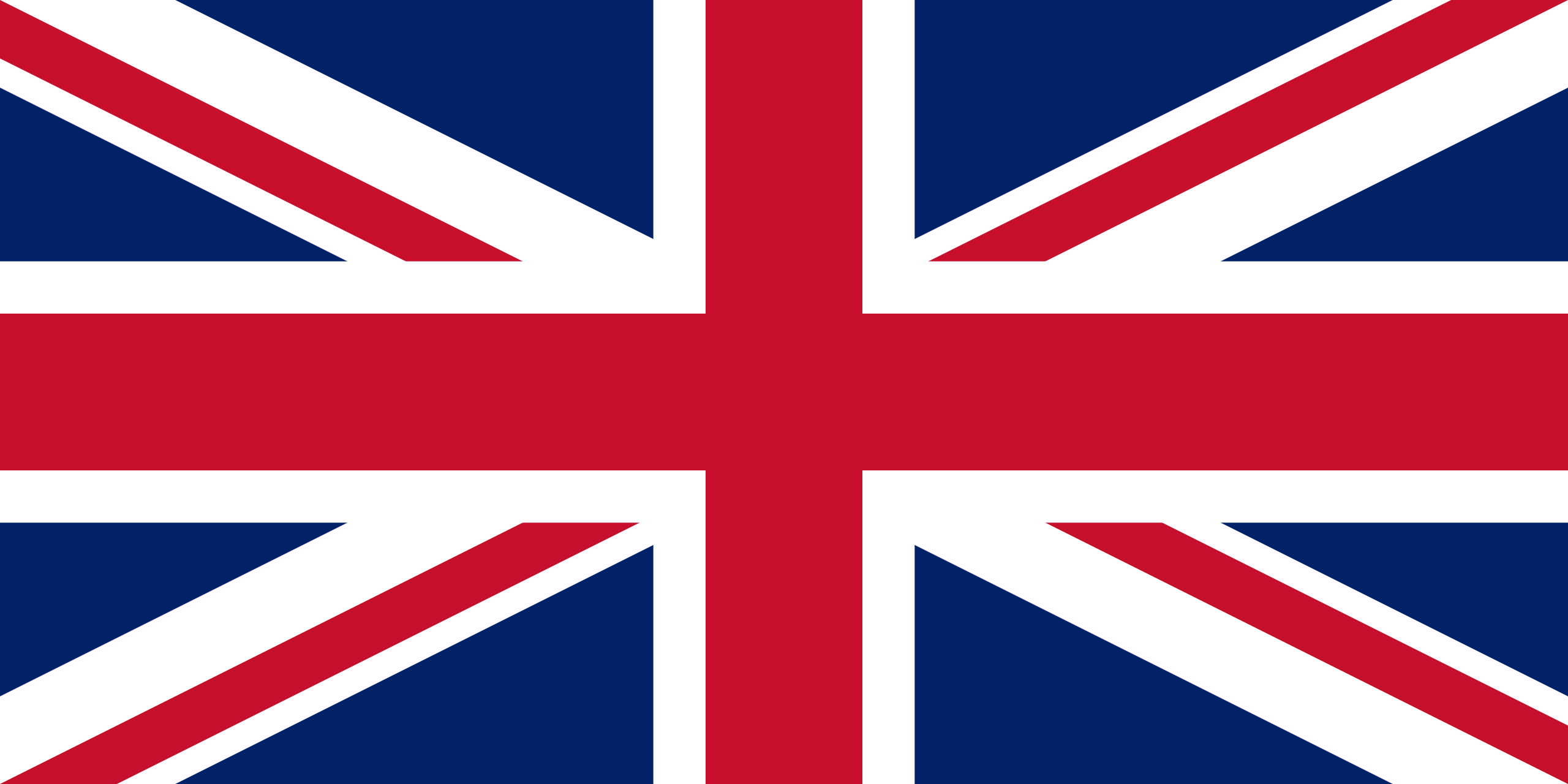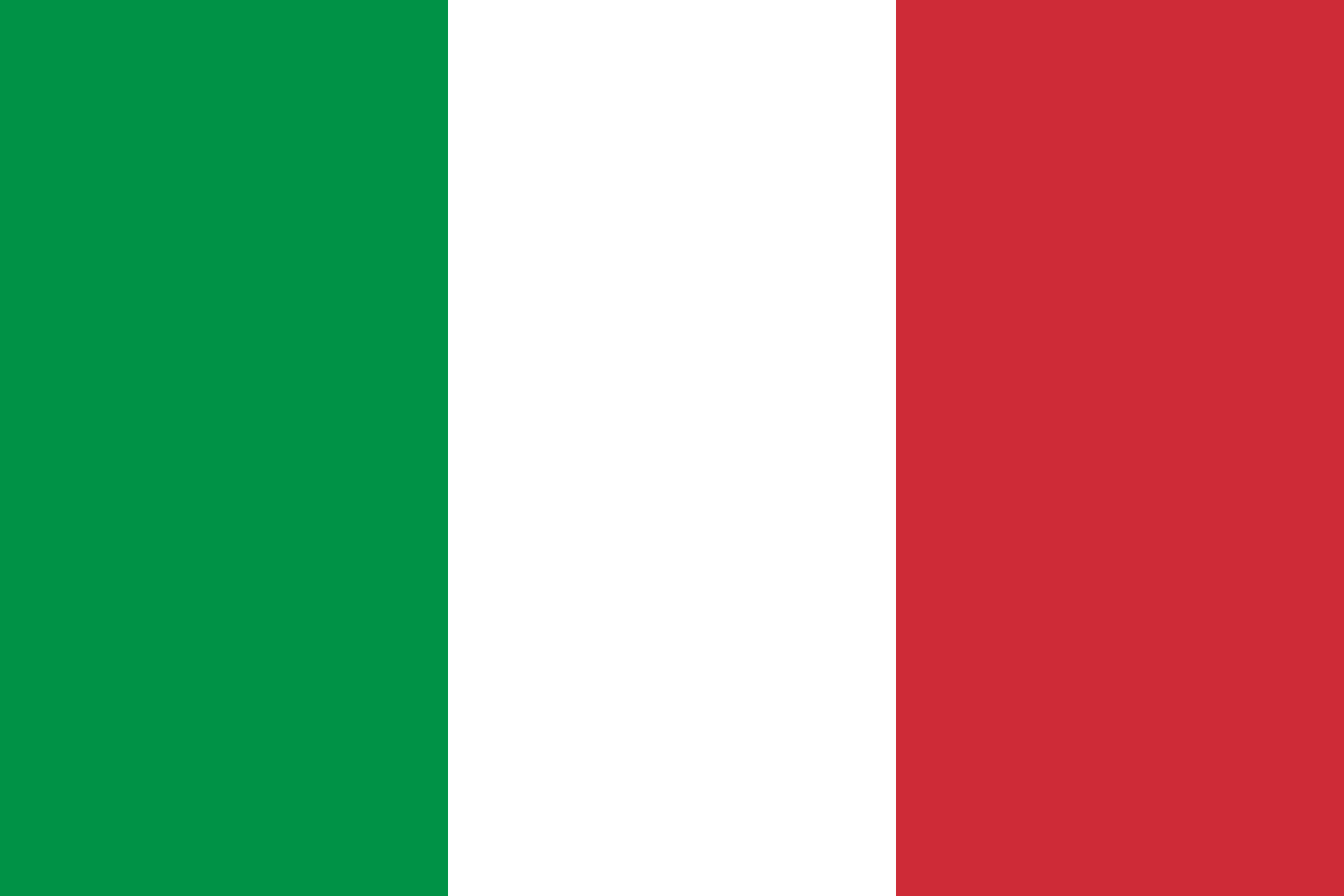Today, the Pra dela Fam lemon house has been restored, museumised and made productive again, respecting the ancient traditions of the master gardeners of yesteryear.
It is possible to visit it to discover its history and the production methods that are still used today, as in the past, in the cultivation of citrus fruits.
The Pra dela Fam greenhouse has the typical elements of the Garda lemon houses, a massive wall that encloses it behind the mountain, two side walls along the eight terraces (còle), the pillars, the wooden roof truss, the boxes for storing winter covering materials, the basin for collecting water and the channels for irrigation, the stairs and the stone shelves.
The wall, approximately 50 cm thick, faces south-east to ensure maximum exposure to sunlight even during the winter months. Its height varies from 3 to 8 metres, although at the front it reaches a maximum height of 2 to 3 metres. At the front, the wall is more solid to serve as a base for the first row of pillars and to withstand the force of the lake when it is lapped by its waters.
The pillars are all made of stone bound with lime mortar, have a square cross-section of 50x50 cm and are between one metre and two metres high.
They are 3 metres apart and are used to support a truss made of large chestnut struts with a diameter of about 30 to 40 cm, called sparadossi. On these, other struts called canters are fixed perpendicularly with nails. The roofing boards are nailed to the canters. Each pillar is connected to those in the same row or to the wall by 3 rows of fir beams, called filarole, these are square beams inserted in special brackets with eye nails that were used to fasten the planks and boards on the front of the lemon house exposed to the sun.
The distance between one pillar and the next is called a cap or campa, in Italian campo, within the various fields the plants are surrounded by a wooden structure called a castello, which serves to support branches and fruit and to protect the plants from the wind. Each plant requires 20 square metres of field.
From March to November, the mobile material for covering the greenhouse is stacked in a special warehouse called a casale.
Roofing operations begin at the end of October and require the commitment of numerous workers (currently about ten people work on the roof for a week). The material is taken from the cottages and is distributed from front to back following the numbering on each element that makes up the roof. In the past, to keep even more heat in the lemon house, dried grass (pàbol) was used to plug (stupinar) every crack between the rafters.
There are mainly three roofing materials: planks, glazing and doors
The planks
The planks(as) for the roof are made of fir, 3 cm thick, about 20 cm wide and 5-6 m long. Two are laid side by side and a third is laid on top, closing them together along the canter line. On the solar face, the roofing is carried out using the stringers as a frame. The middle boards (mesì), 5-7 m long and 20-25 cm wide, are made up of two overlapping planks, nailed together, one narrower than the other so as to form a counter-batten; they are fixed to the filarole with wooden cables(cavic or biroi), approximately 10-12 cm long.
The stained glass windows
The 5 m long glazing(envedriàe) allowed light to pass through the greenhouse and thus ensured the photosynthesis process. They are about 5-7 m long and 50 cm wide, and consist of a frame and fir wood sleepers that support the panes. They are always supported lengthwise and secured with wooden boards (pasarele or galec), which can be turned around a nail.
Porches
Portere (usere) about 5-7 m long and 50 cm wide, are simple boards laid flat and joined with nails on three transversal laths, they have hinges to open them in order to reduce humidity inside the greenhouse. They too are secured with pasarels or galecs.
Between one pillar and the next, 5-6 middle boards (mesì), 2-3 glazing (envèdriàe) and 2 doors (usere) are usually fixed. Stone shelves were used to support wooden planks where gardeners could climb to place the glass roof more easily. To maintain the temperature suitable for the lemons' life in the past, a bowl was placed on the castle containing water that was checked regularly during the winter and when a layer, even a light one, of ice formed, fires were lit to warm it up.
Today, in cold temperatures, a boiler heats the inside of the greenhouse. The lemon house stands between two streams, Baès and Piovere, which were used in the past for irrigation; the water came from the two rivers, flowed through the channels and watered each plant.





